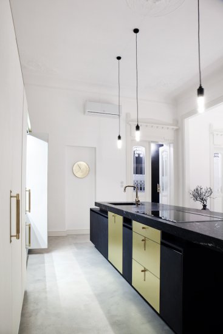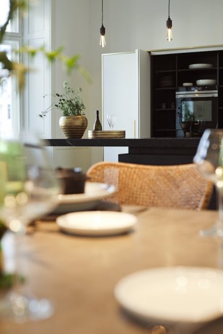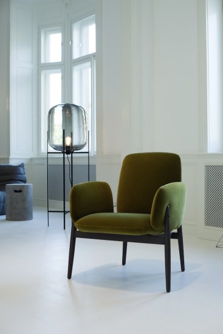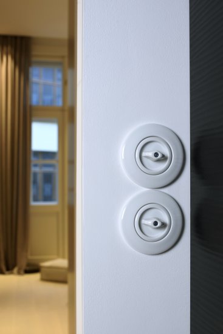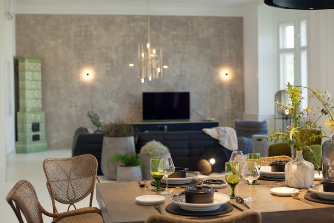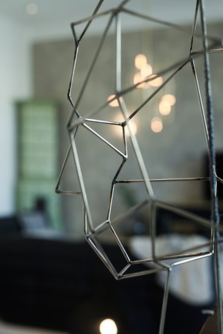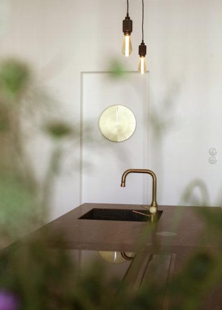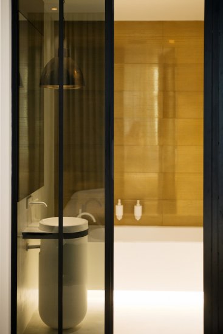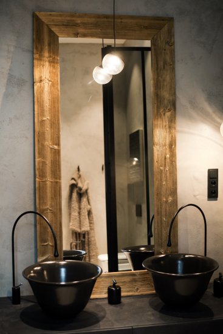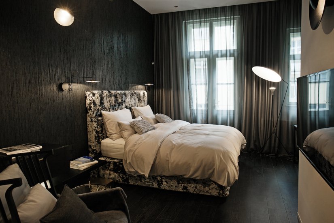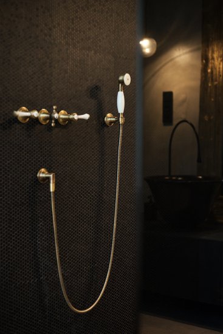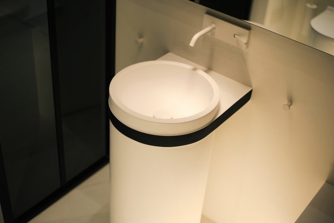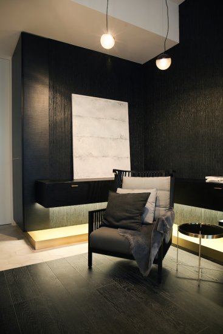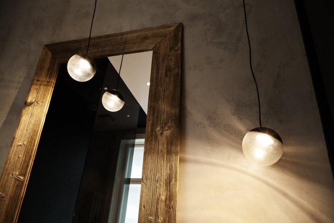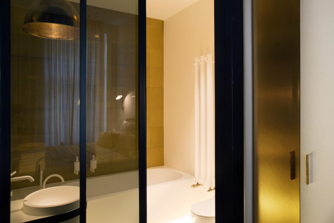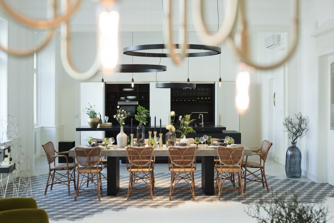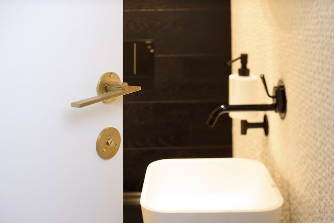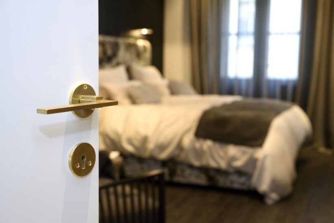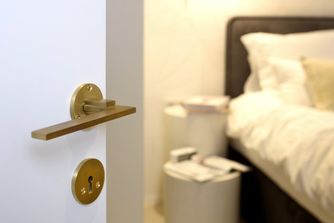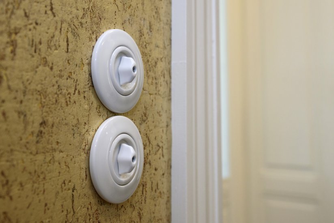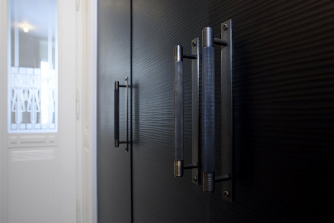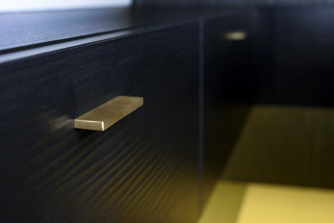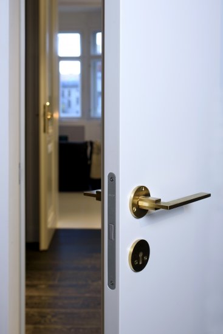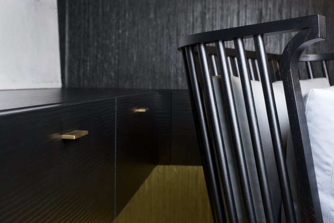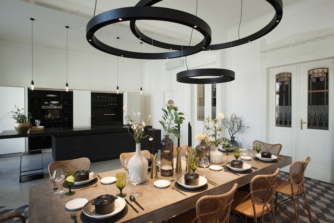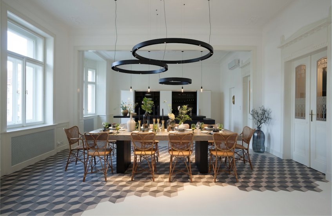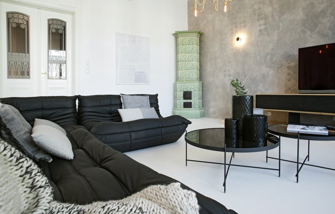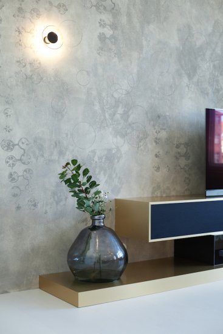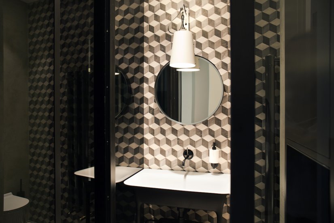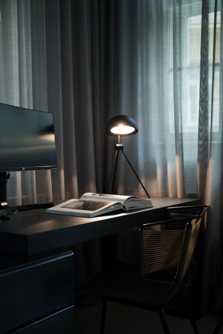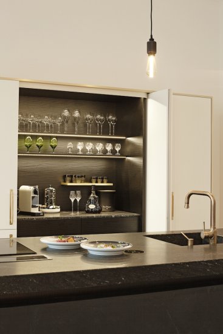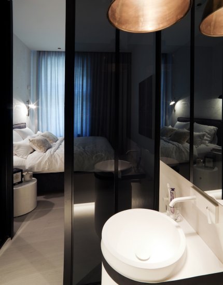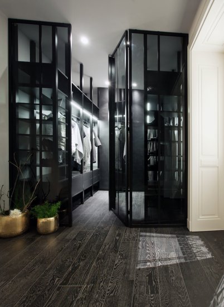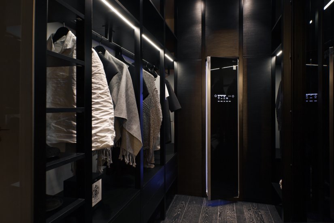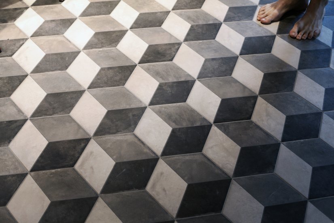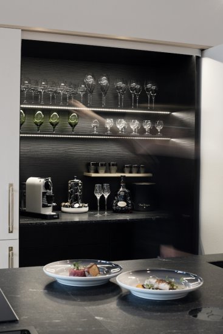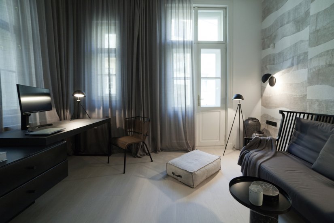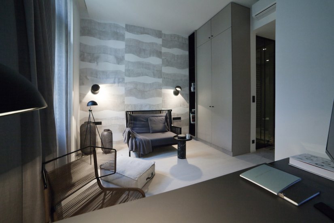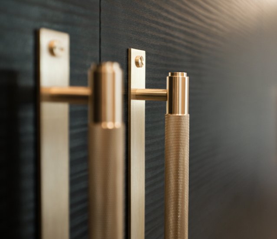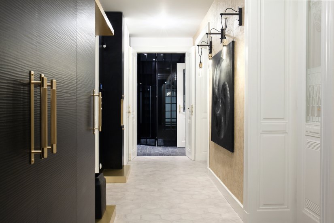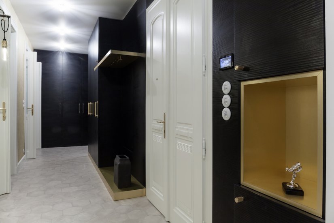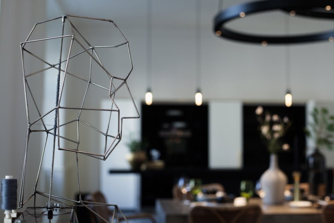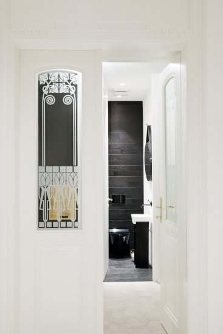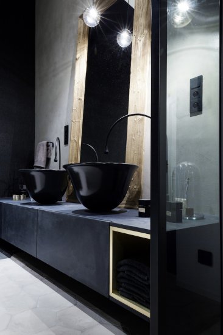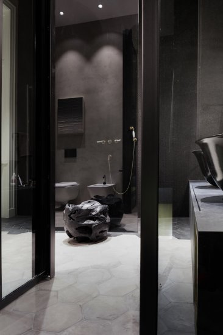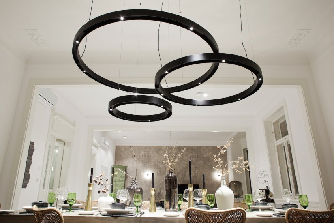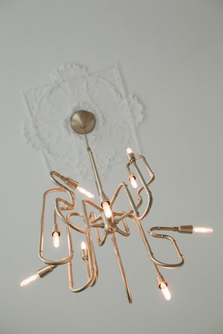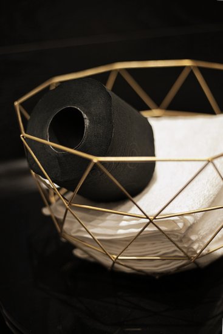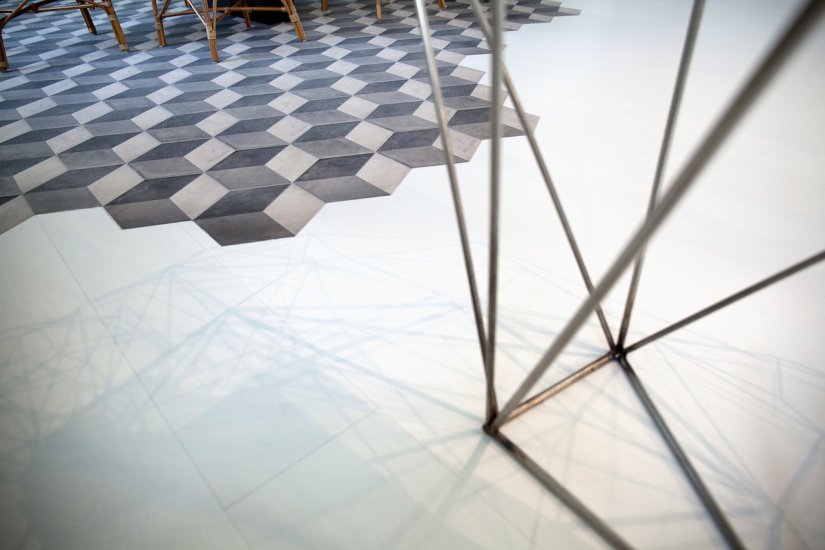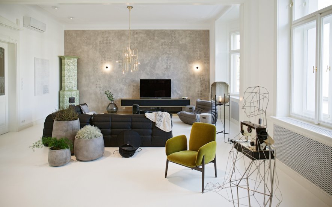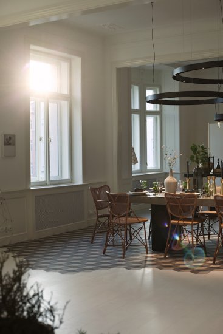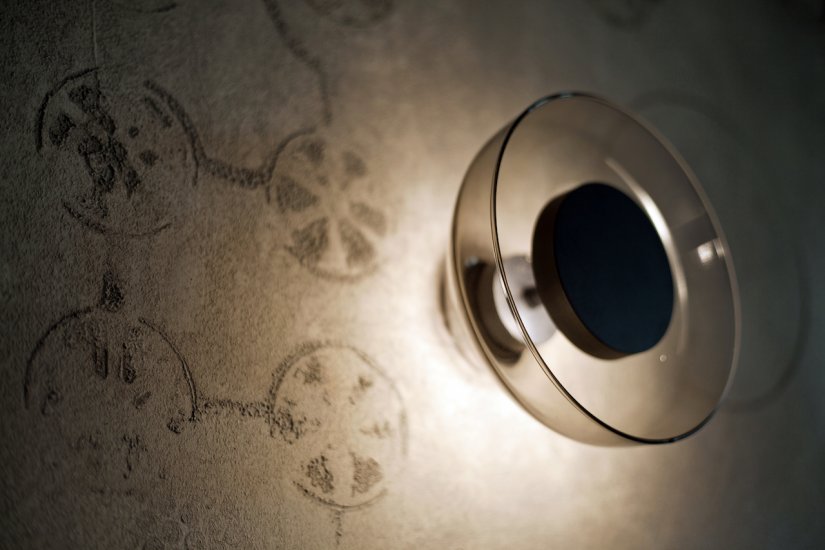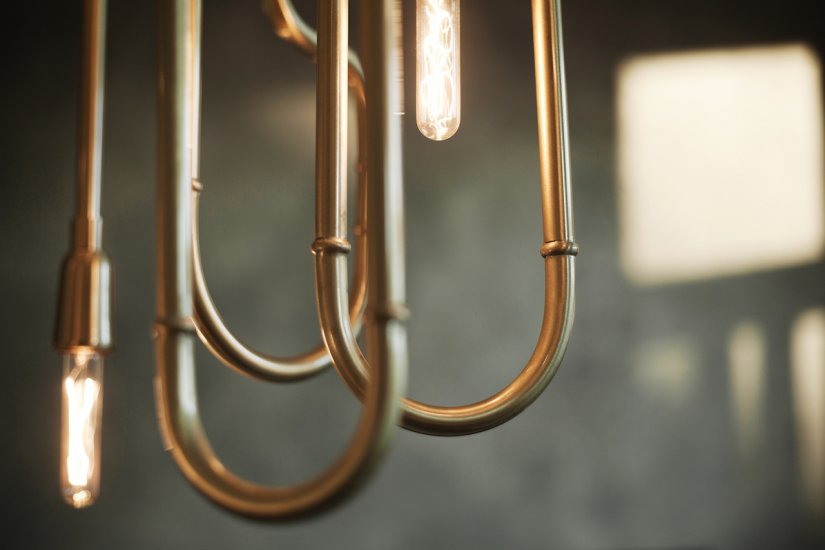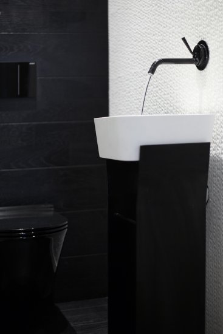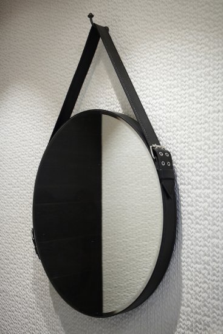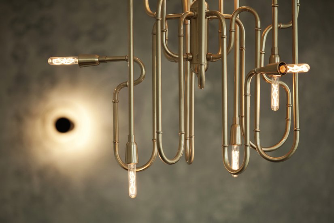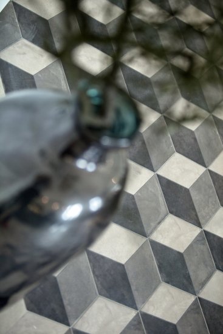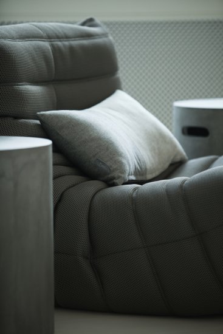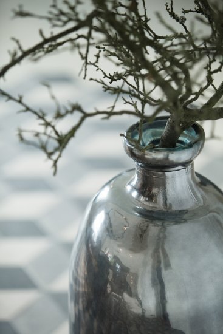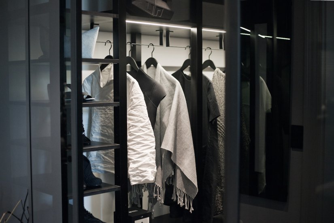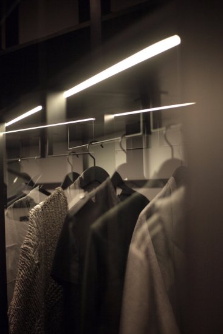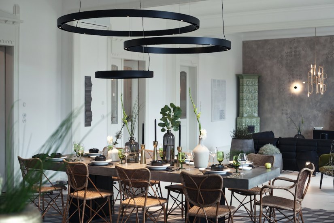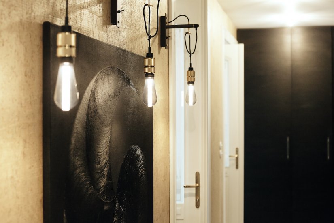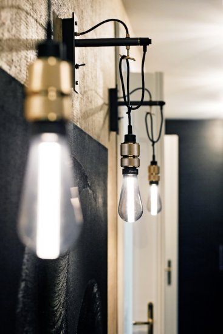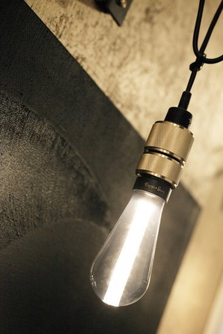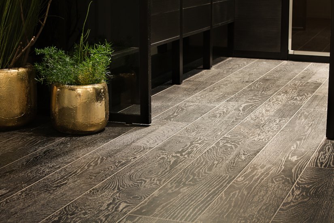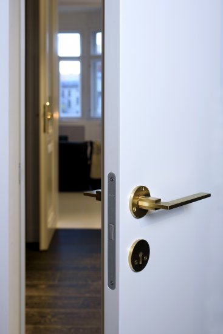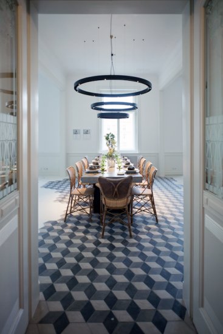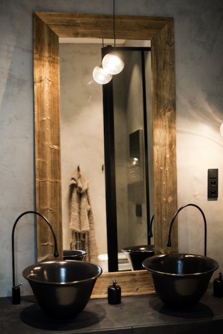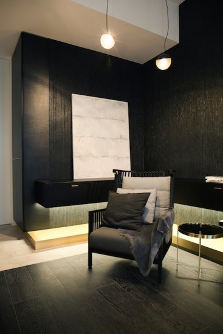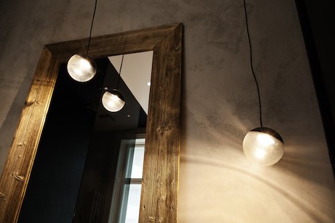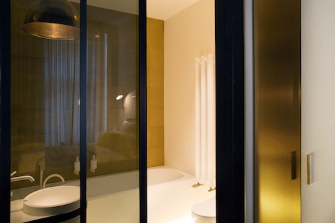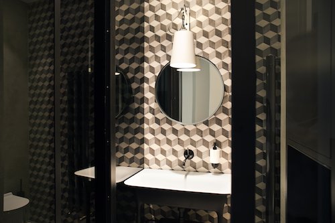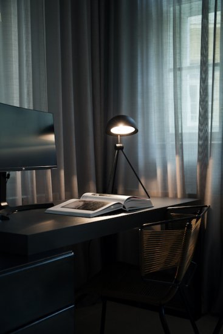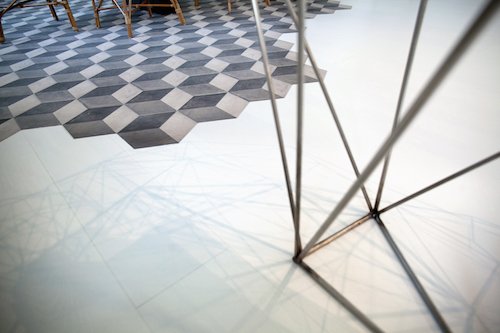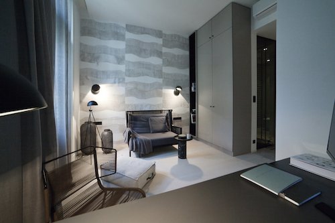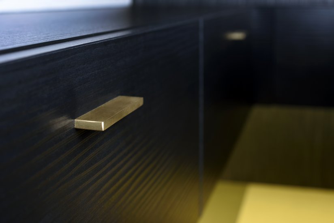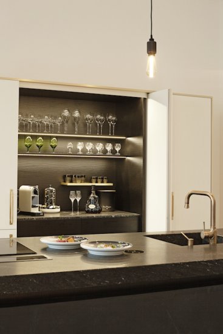SQUAT iD23B DESIGN BY RADKA VALOVÁ, ATELIÉR OOOOX
A Playful Combination of Kitsch and Geometry
At the end of November, a unique project was introduced in Prague and an old historical building was opened to the public.
Insidecor, a Czech online architecture and design influencer, began cooperation with Prague Real Estate Company (PSN) and invited five different studios to participate in the renovation. As a result, the architects created five flats, each designed in a different style. The project is called SQUAT iD23 –the name reflects the fact that visitors can occupy the spaces for a moment and enjoy them with all of their senses. The flats are located on Pařížská street, the most luxurious street within Prague.
The flat on the second floor was designed by Radka Valová from OOOOX atelier. The studio is well known for its Scandinavian style. In this case, the atelier created a space which differs from the rest of the atelier's projects quite a lot. Valová took this project as a chance to introduce combinations clients are usually afraid of. Namely, she decided to combine strict geometric shapes, historical elements and golden details.
Some of the rooms are very dark while others are rather light. Valová wanted to show the power of black as it remains a taboo for many clients. The dimensions of the space had been predetermined by Ivana Dombková architects, who took care of the reconstruction of all flats.
"If you use matte gold instead of shiny golden accessories, you can show the color in a completely new perspective," explains Valová. The flat was designed for a young couple, a fictional model and a businessman who enjoy their luxurious home to the fullest. They bring various souvenirs from their journeys and exhibit them in their eclectic apartment.
One of the bedroom belongs to the model, the other to the businessman. "Separated bedrooms are more and more common in the case of high-standard flats," says the architect. Whereas the female bedroom is designed in light colors combined with golden details, the male bedroom has black walls and accessories.
One of the biggest advantages of the flat is a closet located in the hall. It contains a clothes refreshing system and is filled with clothes designed by local fashion designers. The architect wanted to refer to historical elements that are common for this type of building. She highlighted golden door handles, installed hexagonal tiles and kept the old tiled stove in the corner of the living room. "The old elements can be easily combined with contemporary furniture," says Valová.
In the heart of the living room, there is a heavy concrete table. The space is divided into functional zones. One huge space contains a living room, a kitchen and a dining room.
People can sit on a comfortable sofa, and enjoy their drink in various chairs. One of the walls is printed and decorated by the architect herself. "It was pretty hard to create a cozy space out of this huge room, but it is perfect for dancing," laughs the author of the design. While creating this bold combination, the architect held on to one main principle, "If the colors in the interior are united, it basically does not matter what kind of furniture you use," reminds Radka Valová. In the case of this flat, she stuck to black, white, gray and gold.
The flat will be open to the public until December 22nd and offered for rent after the end of the exhibition.
